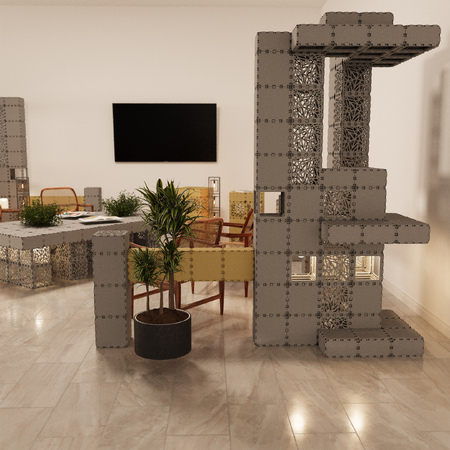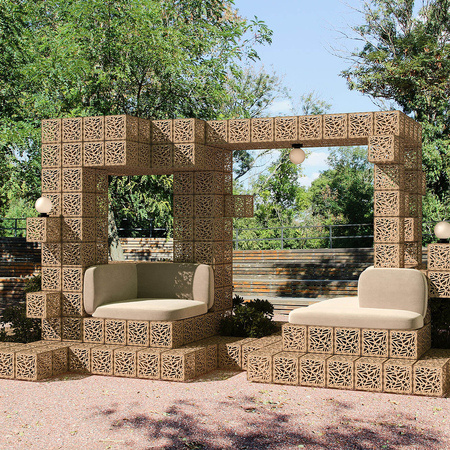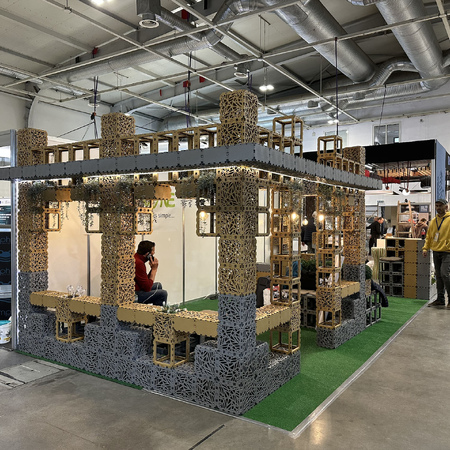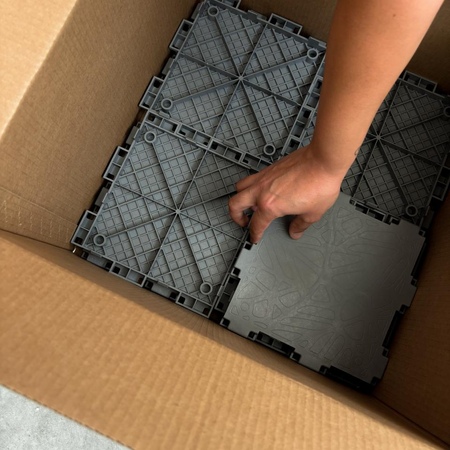Open venues — events, cafés, schools, lobbies — rarely let you build fixed partitions, yet customers still want quiet conversations and focused corners. With a modular system like Cubik.one you can shape sound and sight-lines using reconfigurable panels, soft inserts, curtains, planters, and clever layouts. The win is two-fold: you get comfort now and you can reuse the same kit in the next space.

Read the room: where noise starts, where it goes, how people use it
Start with behaviour, not products. Walk the site at the busiest hour and map three things: sources, paths, and sinks (places where sound dies).
Most small spaces suffer from two issues: hard, parallel surfaces that bounce speech back, and straight sight-lines that invite eavesdropping. Your first move is orientation: put the noisy activities (coffee machine, reception, demo screens) on the windward side of sound - i.e., where their noise will meet mass first. Turn talk zones away from hard, reflective backdrops and give them something soft to “talk into”.
In modular builds, you already have a grid of posts and panels. Use it to bend paths and break symmetry. A single 15-30° dog-leg in a corridor, a shallow U-shaped bench with a high back, or a header panel that interrupts a direct line between two groups can cut perceived loudness surprisingly well. In Cubik.one, perforated panels behave as mild diffusers, while solid panels provide mass - mix them so reflections never ricochet in a straight ping-pong.
Quick read-through checklist
- Where are the hardest surfaces (glass, stone, metal)?
- Which activities are constant noisemakers (grinders, projectors, kids’ play, printers)?
- Can you rotate seating or counters so voices face soft surfaces, not glass?
- Where can a planter, bookcase, or display interrupt a long sight-line?
Tip: Do a 60-second “clap test.” Clap once and listen. If you hear a sharp ring, you need angle + softness, not just more walls.
Build soft, smart layers - without building a wall
Think in layers: mass, absorption, leak control, and distance. Permanent drywall does all four at once; your modular kit can approximate the same comfort with reversible pieces.
Mass (keep sound from passing straight through)
Solid Cubik.one panels, double-skinned back-to-back, give a noticeable drop in crosstalk between adjacent zones. Add a small air gap (20-50 mm) between two skins to boost blocking. Where drilling is banned, park planters filled with soil against the panel - mass that also looks like design.
Absorption (tame the “ring”)
Clip-in felt or foam inserts behind perforated panels to soak up mid/high frequencies (speech band). A continuous strip of soft material along the upper third of a wall does more than a thin rug on the floor. Under counters and benches, line the cavity with felt; you’ll hide it, but you’ll hear it.
Leak control (close the shortcuts)
Even a beautiful screen leaks if sound travels around it. Add returns (short side-wings), raise the backrest above head height, and hang a ceiling header or soft valance to block the “over-the-top” path. For flexible doors, use double curtains with a small overlap; a single heavy drape helps, two light drapes with a gap often help more.
Distance & geometry (win by shaping)
Set conversation nooks back from the main flow by 60-90 cm and use staggered entries so a passer-by never faces a mouth directly. A “room” that is 80% suggested by furniture and 20% by screens can feel private without being closed.
Layering recipe you can copy
- Back-to-back solid panels (mass)
- Perforated face with clip-in felt (absorption)
- 200–300 mm side returns + 150-250 mm header (leak control)
- L- or U-bench pushed off the aisle by 600-900 mm (distance)
Tip: If you must choose, treat the first reflection. Put softness where voices first hit a surface - sually the wall behind the listener, not behind the talker.
Field-tested layouts for events, hospitality, and education
The fastest wins come from repeatable micro-layouts you can drop into any footprint. Below are three patterns we deploy with Cubik.one frequently; each packs into a small kit, goes up with clips/headers/curtains, and reconfigures for the next venue.
Quiet chat bay for events (two-person huddle)
Visitors need a spot to talk without shouting, but you can’t close the booth. Build a shallow U with a high back and soft face.
How it works
Place a narrow counter at the open side; behind it, run two short returns and a taller back panel. Perforated faces get felt liners at head height. Add a slim header strip to block over-talk from the aisle. A planter at each return adds mass and breaks sight-lines. The result is a 1.4-1.8 m-wide pocket where voices fall into soft material, not back into the aisle. No doors, no truss - just better angles and absorption.
Micro-list
- U-bench + high back, returns 300-400 mm
- Perforated + felt at 1.2-1.8 m height
- Header strip 150-200 mm deep
- Two planters as side anchors
Pro move: Aim a tiny downlight into the bay and dim the aisle lighting a touch - privacy increases when faces are lit and surroundings are quieter.
Café corner that flips by daypart
Morning coffee is loud; evening wine wants hush. Use the same kit to change the mood in minutes.
How it works
Mount a soft curtain track under a Cubik.one header so it can sweep behind the banquette at busy times and slide open later. Hide felt under-bench panels and a perforated + felt back wall. Add two small baffles (perforated panels with inserts) above head height to kill ceiling slap. When the grinder screams, close the curtain and turn the banquette to face the soft wall; by 6 pm, slide the curtain back and let the room breathe.
Micro-list
- Header with curtain track (washable textile)
- Perforated back with clip-in felt
- Under-bench felt panels
- Two overhead baffles
Tip: Keep fabrics off the floor by 10-15 mm so cleaning is easy and the hem never wicks moisture.
School “focus nook” / therapy space without doors
Schools and clinics need visual comfort as much as acoustic relief. The trick is to lower perceived noise and limit line-of-sight.
How it works
Form an L-shaped screen with a high leg behind the seat and a shorter leg toward the corridor, both with soft liners at ear height. Add a canopy-like header or shallow slats to signal “inside”. A small book/display shelf acts as a diffuser - random spines scatter sound and give hands something to do. If you need extra calm, add a second soft layer behind the main back panel with a narrow air gap.
Micro-list
- L-screen: tall back + shorter wing
- Felt at ear height, canopy/header 150-200 mm
- Book/display shelf as diffuser
- Optional second soft layer with small gap
Tip: Colour matters. Warm, mid-tone panels and natural planters read quieter than shiny white boxes.
Where this meets Cubik.one
- Perforated vs. solid: combine perforated faces (with clip-in felt) and solid backs for a balance of absorption and blocking.
- Headers & returns: standard Cubik.one cross-members become tidy headers; side returns are just two extra modules - no drilling.
- Planters & benches: they add mass and act as visual buffers; perfect when venues ban permanent fixtures.
- Mini-Cubiks: prototype the nook or café corner on the table, test sight-lines and first reflections, then build full-scale.
Closing thought (practical, no promises)
Great acoustic privacy without walls is a routine, not a mystery: read the room, steer voices toward soft surfaces, block the obvious leaks, and break long sight-lines. Build a few reusable micro-layouts and run them wherever you go - the same modular kit will keep sounding better, show after show.

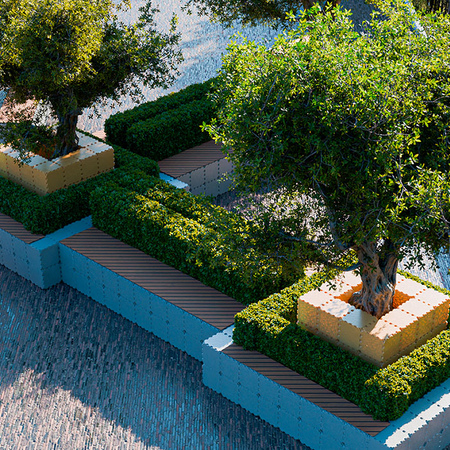
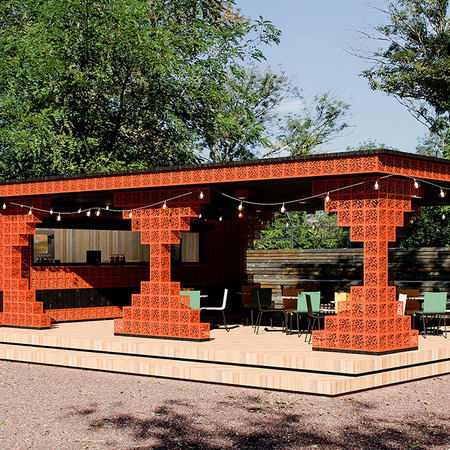
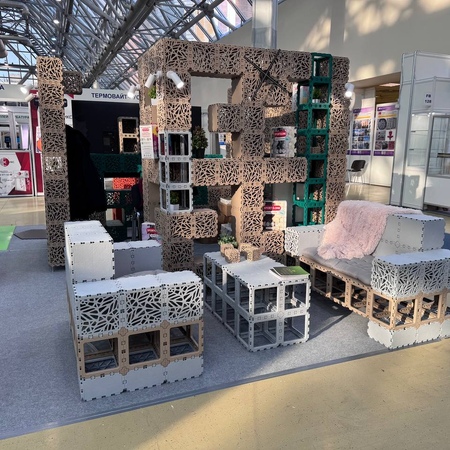
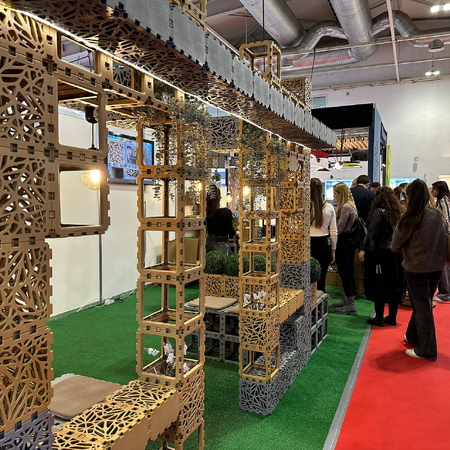
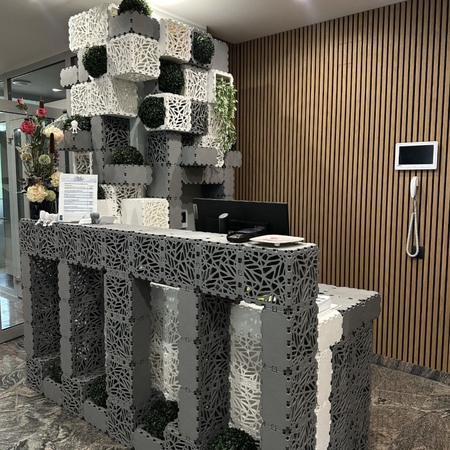
_450x450_390.jpeg)
